Tòa Chung cư HH4 Linh Đàm tòa A được thiết kế 36 tầng , bao gồm 2 tầng hầm với đầy đủ các loại diện tích từ 1 phòng ngủ đến 3 phòng ngủ cho khách hàng lựa chọn .Sau đây là thiết kế chi tiết về các căn hộ như sau :
- Thiết kế căn hộ 1 phòng ngủ + 1 phòng tắm có diện tích : 45,55m2;
- Thiết kế căn hộ 2 phòng ngủ + 2 phòng tắm có diện tích : 61,09m2; 65,52m2;67.04m2
- Thiết kế căn hộ 3 phòng ngủ + 2 phòng tắm có diện tích : 76,27m2
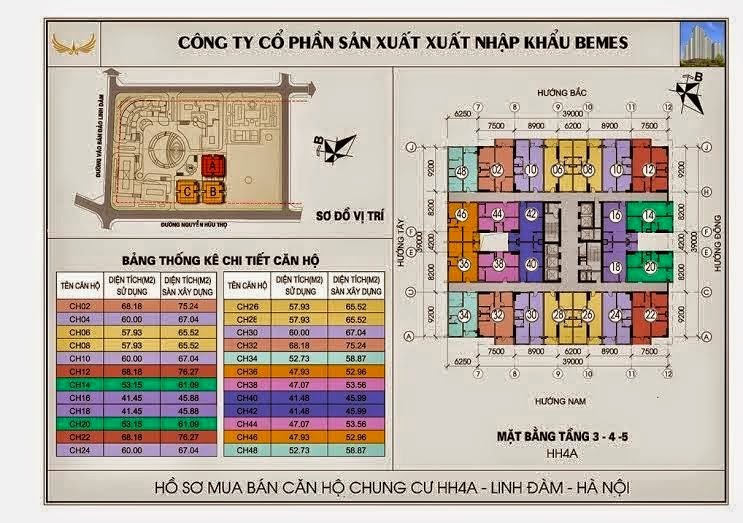 |
| THIẾT KẾ MẶT BẰNG TẦNG 3 - 4 – 5 |
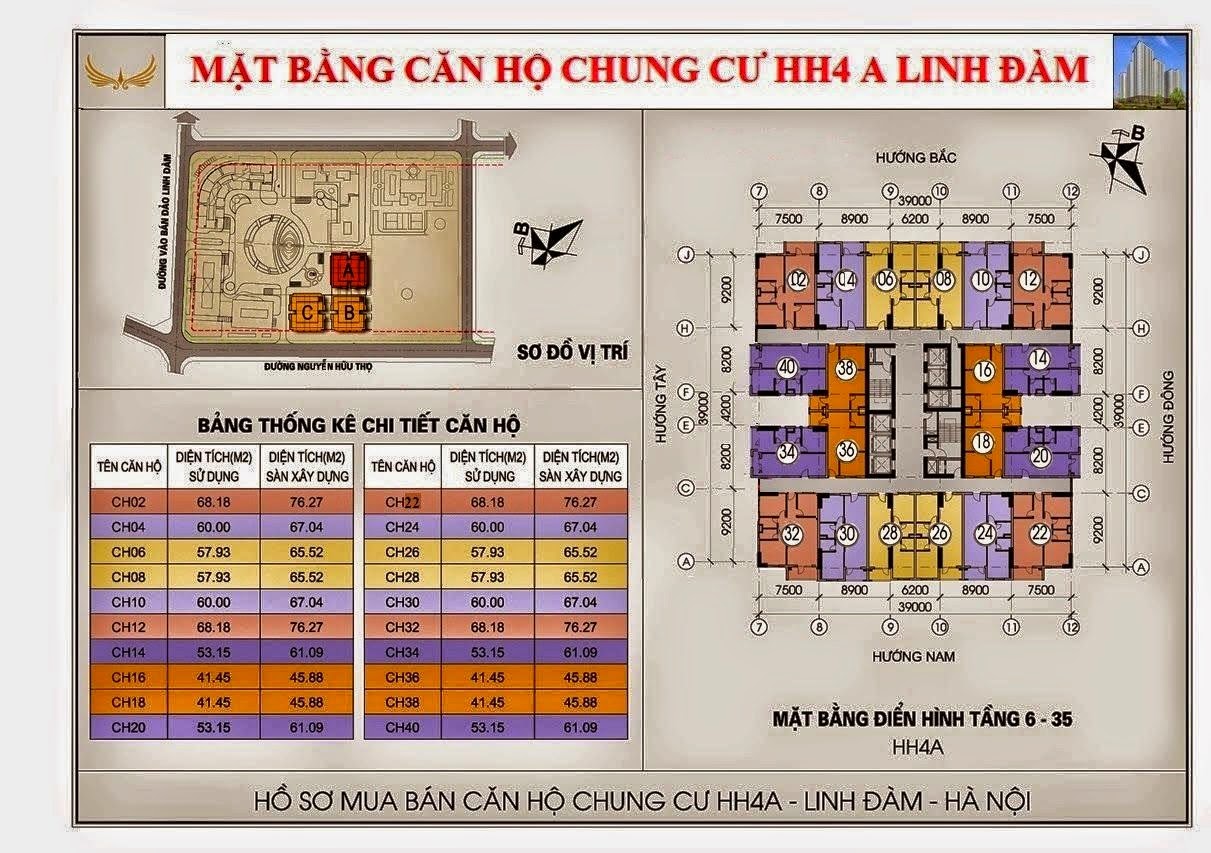 |
| THIẾT KẾ MẶT BẰNG TẦNG 6 - 35 |
1.SƠ ĐỒ CĂN HỘ 45.55m2 gồm có 4 căn trên một sàn có các căn (16 , 18 , 36 ,38) như sau :
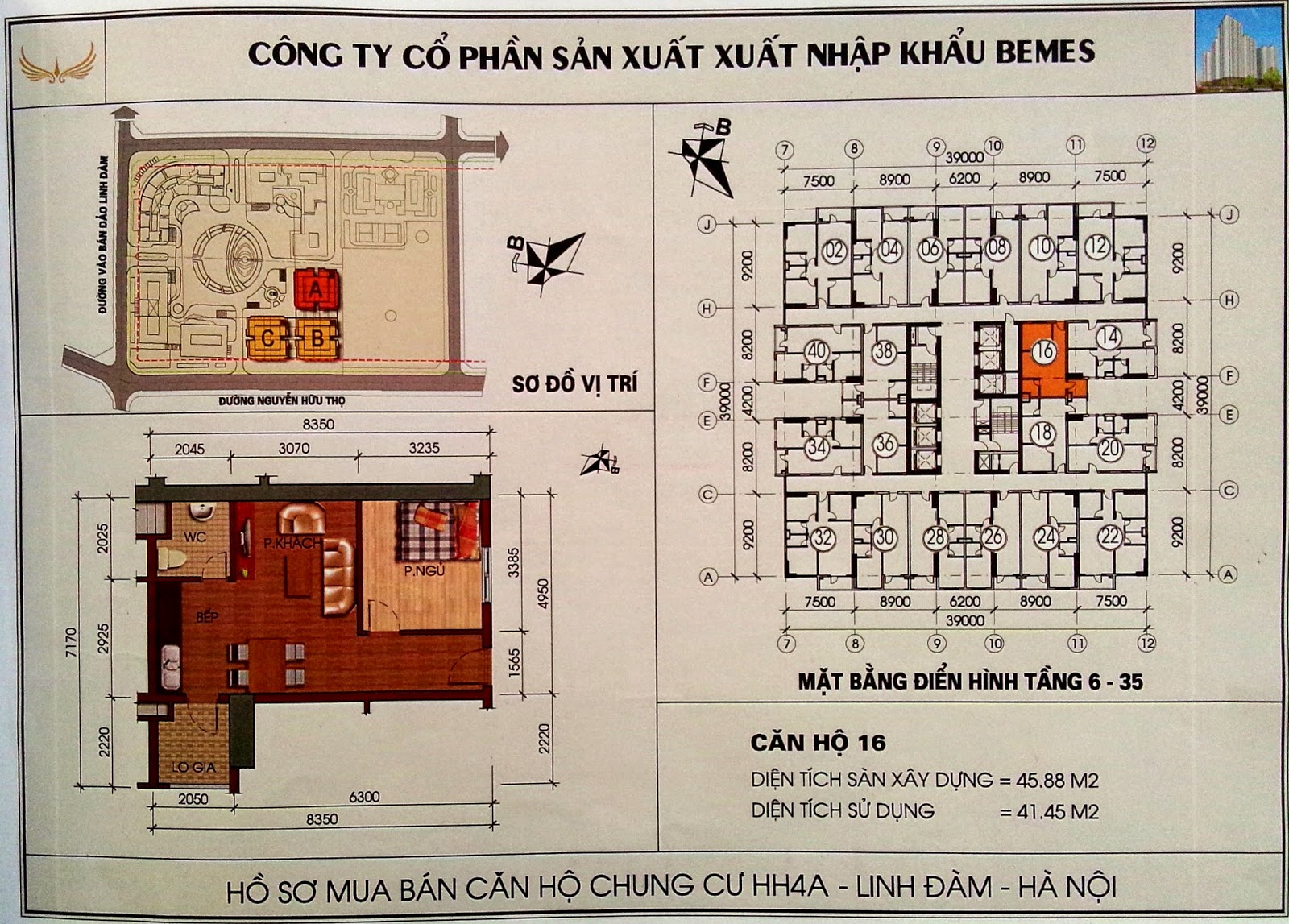 |
CĂN SỐ 16 |
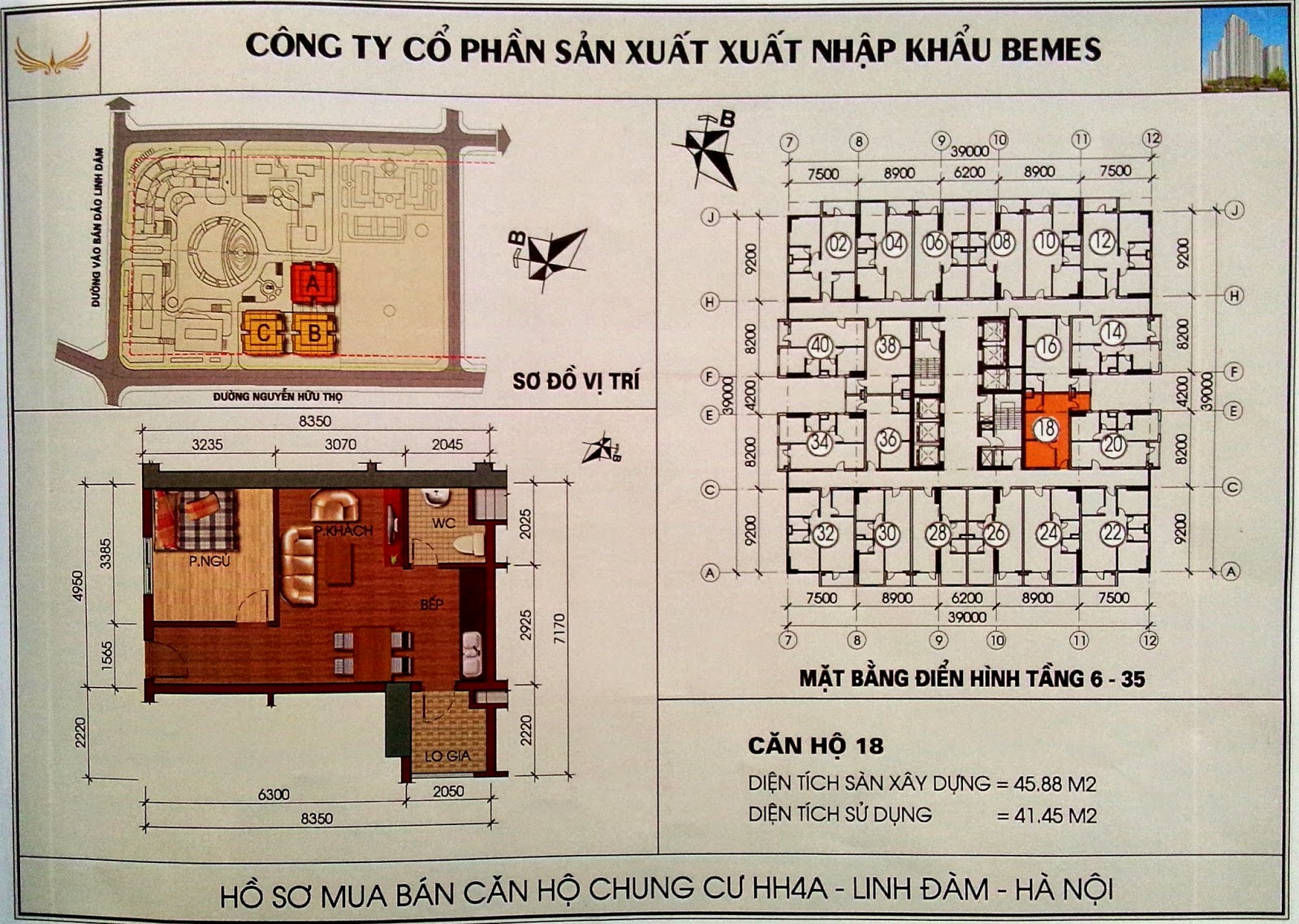 |
| CĂN SỐ 18 |
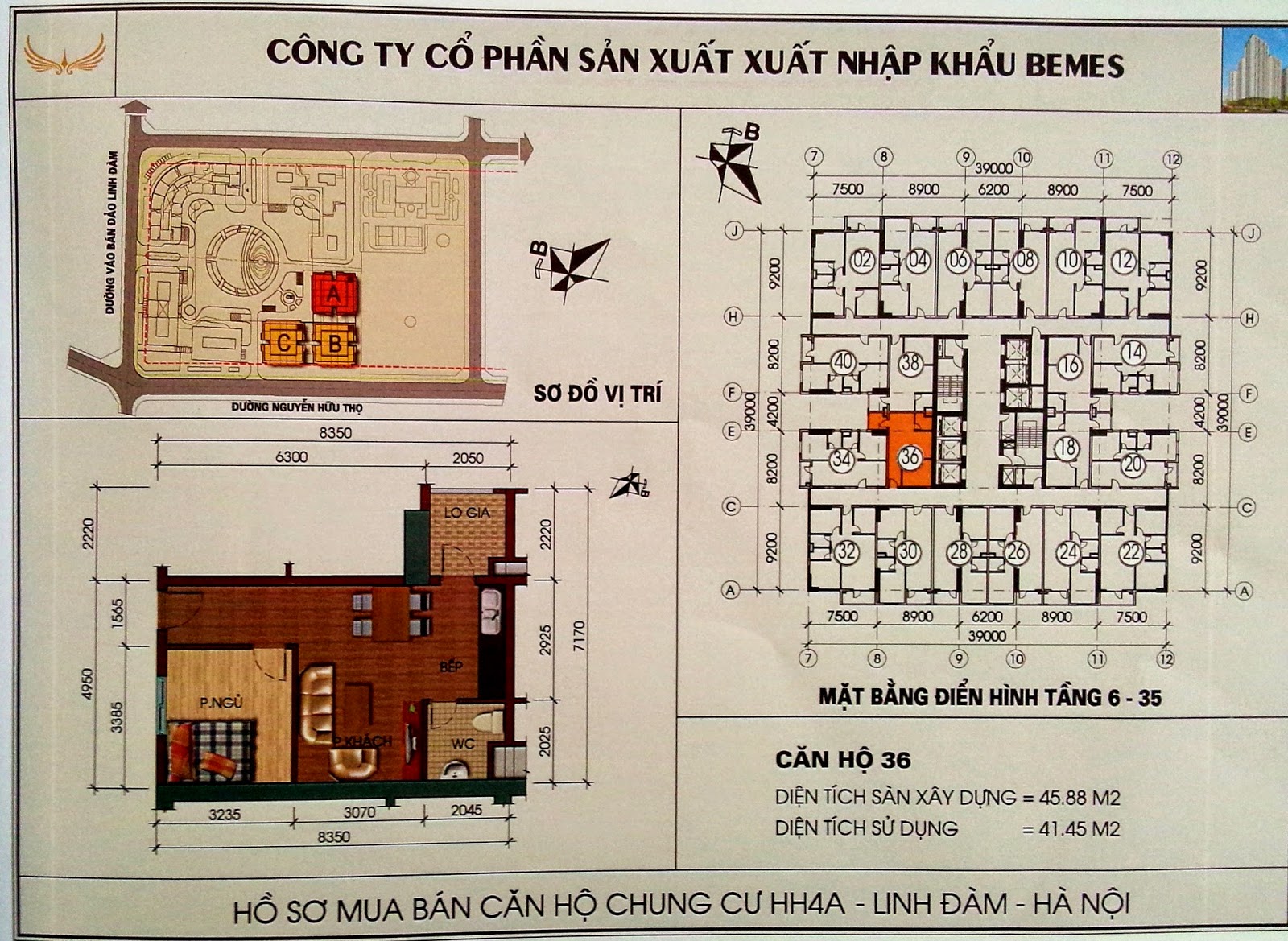 |
| CĂN SỐ 36 |
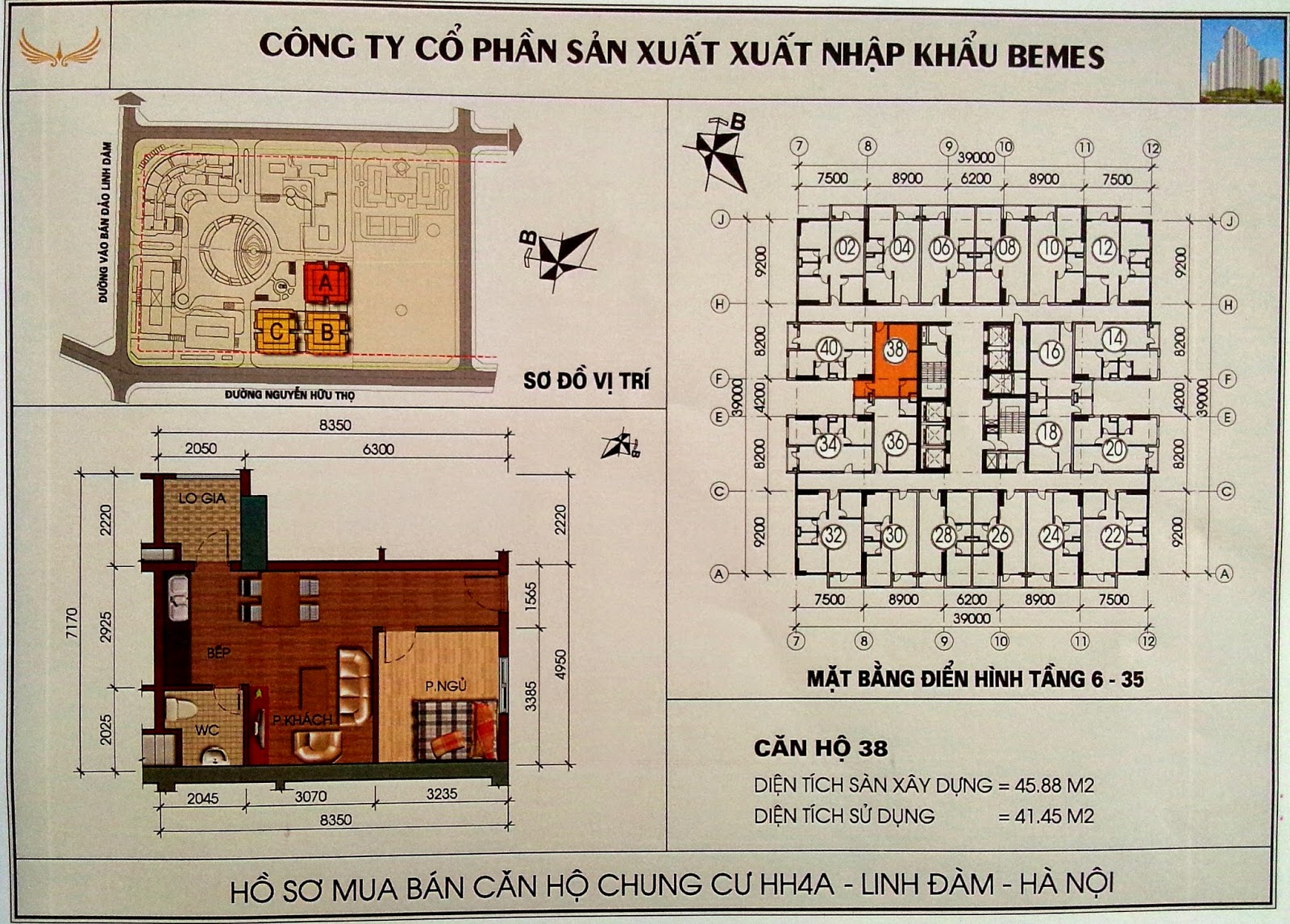 |
| CĂN SỐ 38 |
2.SƠ ĐỒ CĂN HỘ 61.09m2 gồm có 4 căn trên một sàn có các căn (14 , 20 , 34 , 40) như sau :
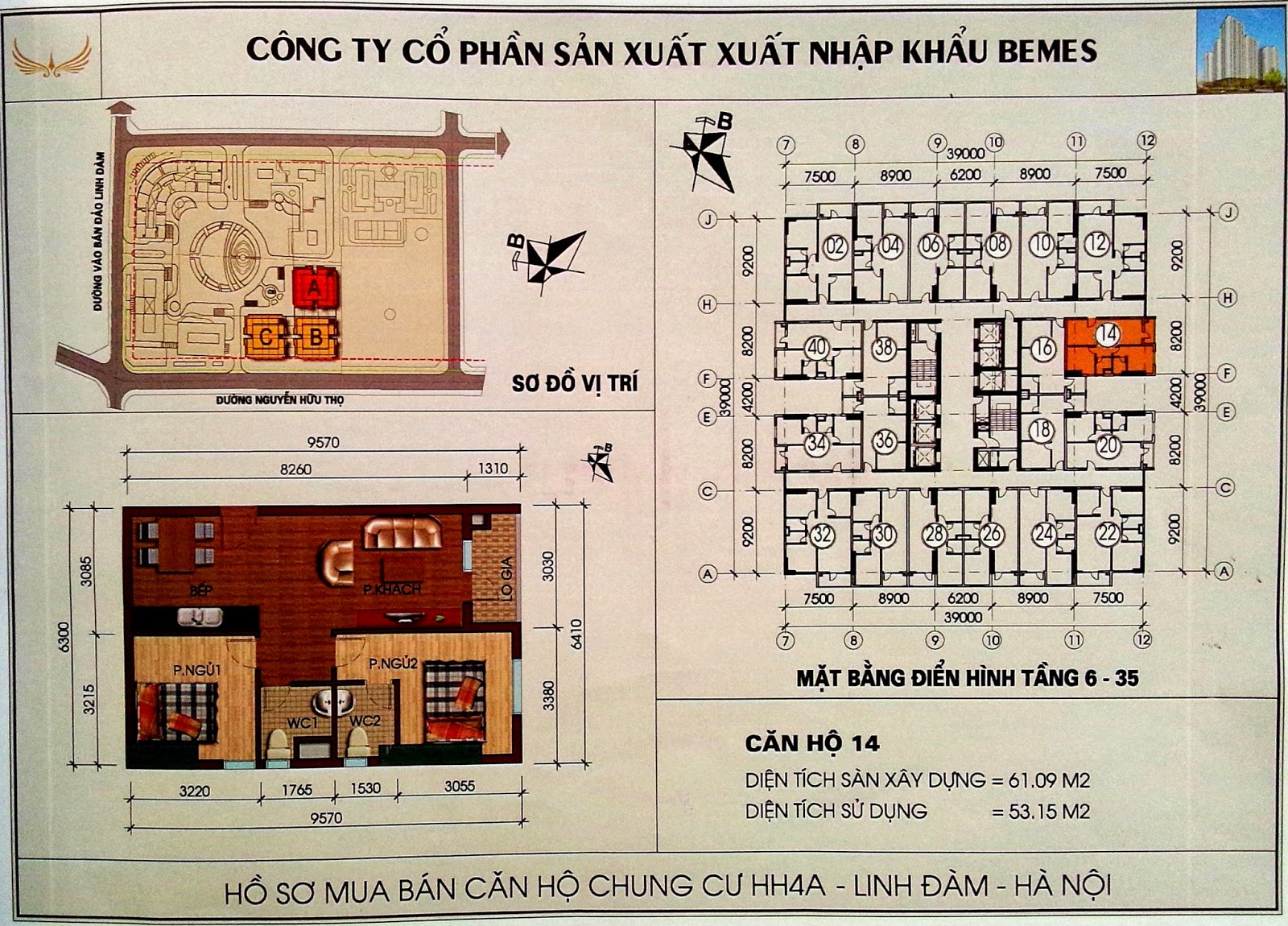 |
CĂN SỐ 14 |
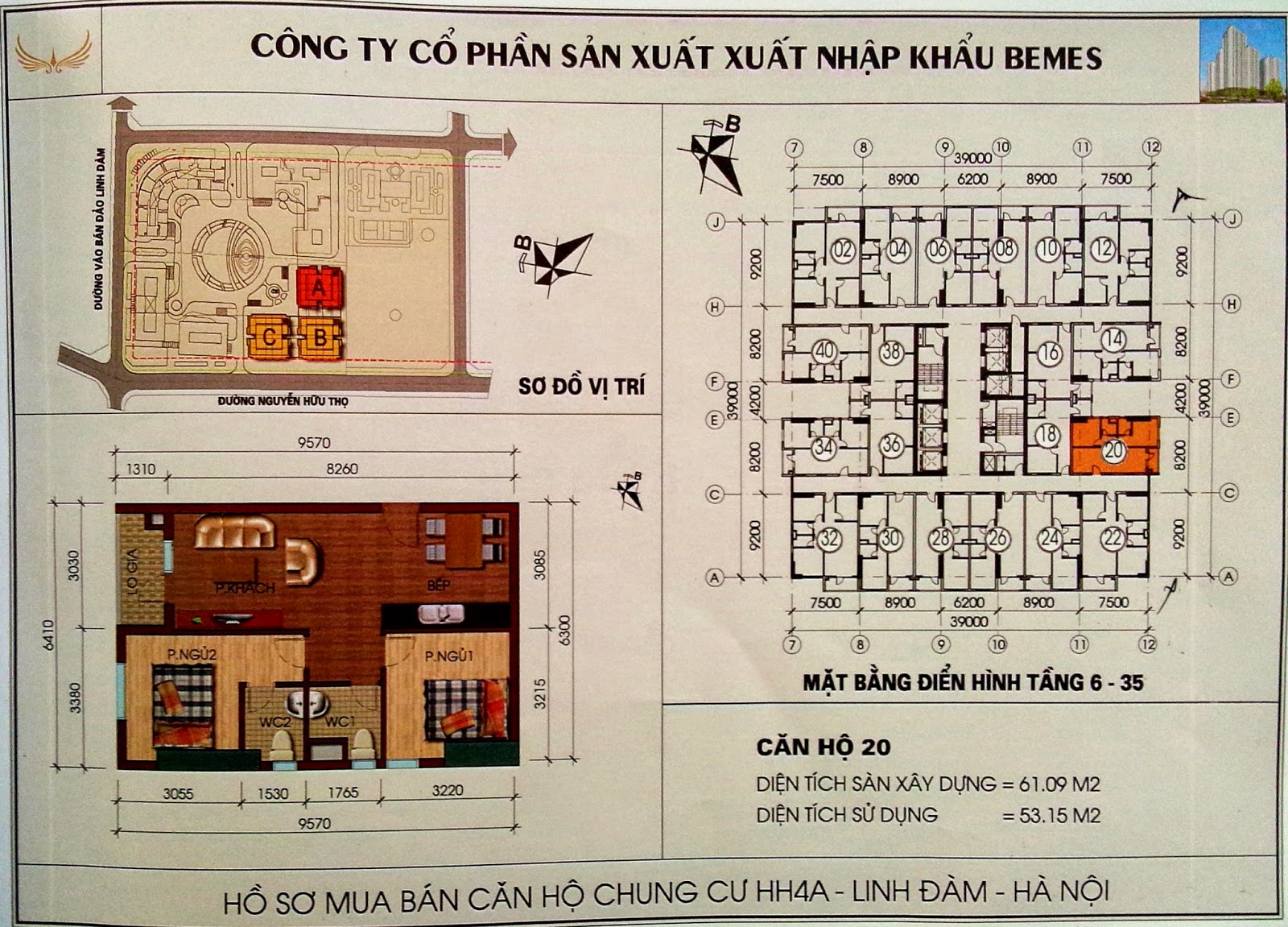 |
CĂN SỐ 20 |
 |
CĂN SỐ 34 |
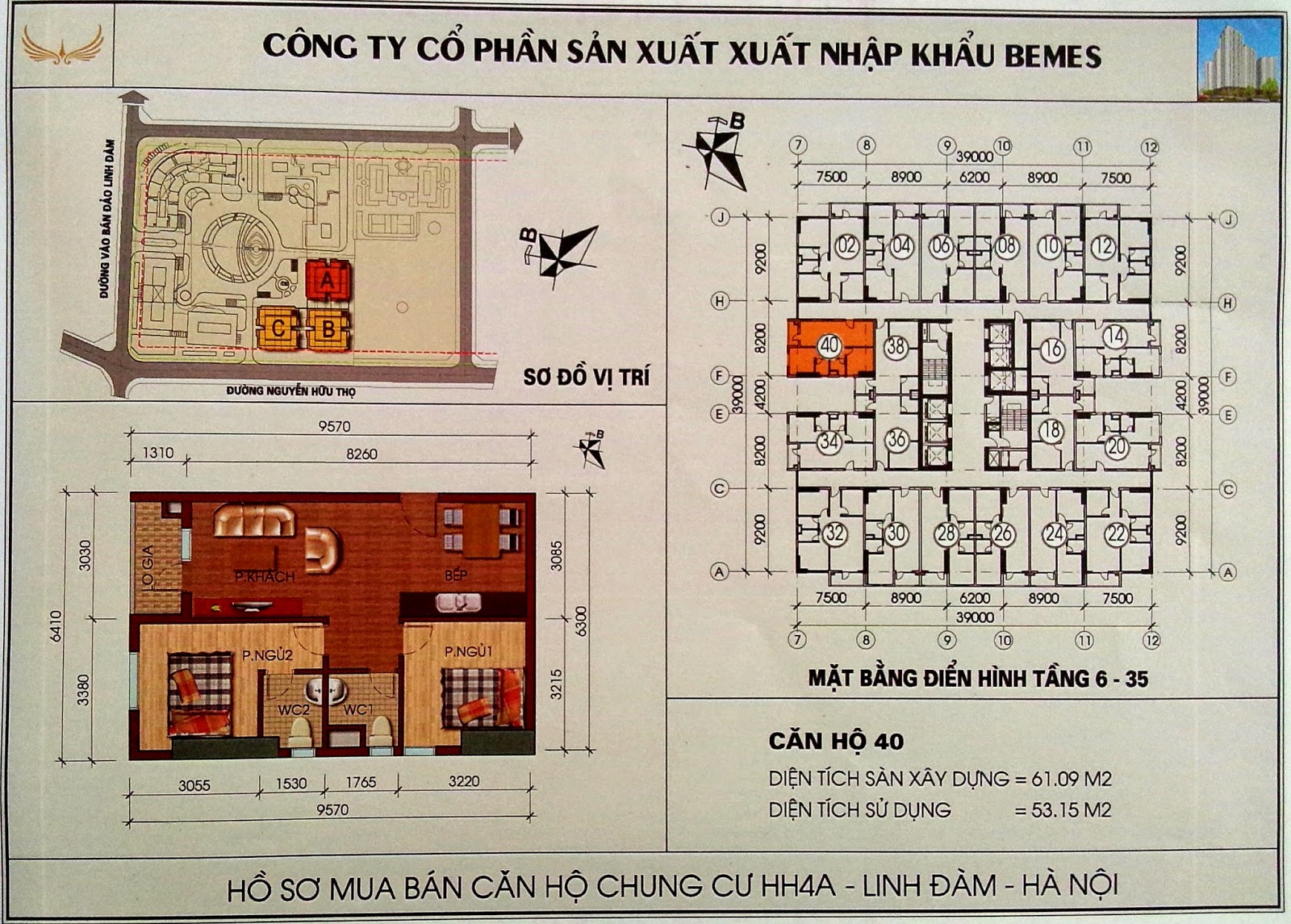 |
| CĂN SỐ 40 |
3.SƠ ĐỒ CĂN HỘ 65.52m2 gồm có 4 căn trên một sàn có các căn (06 , 08 , 26 , 28) như sau :
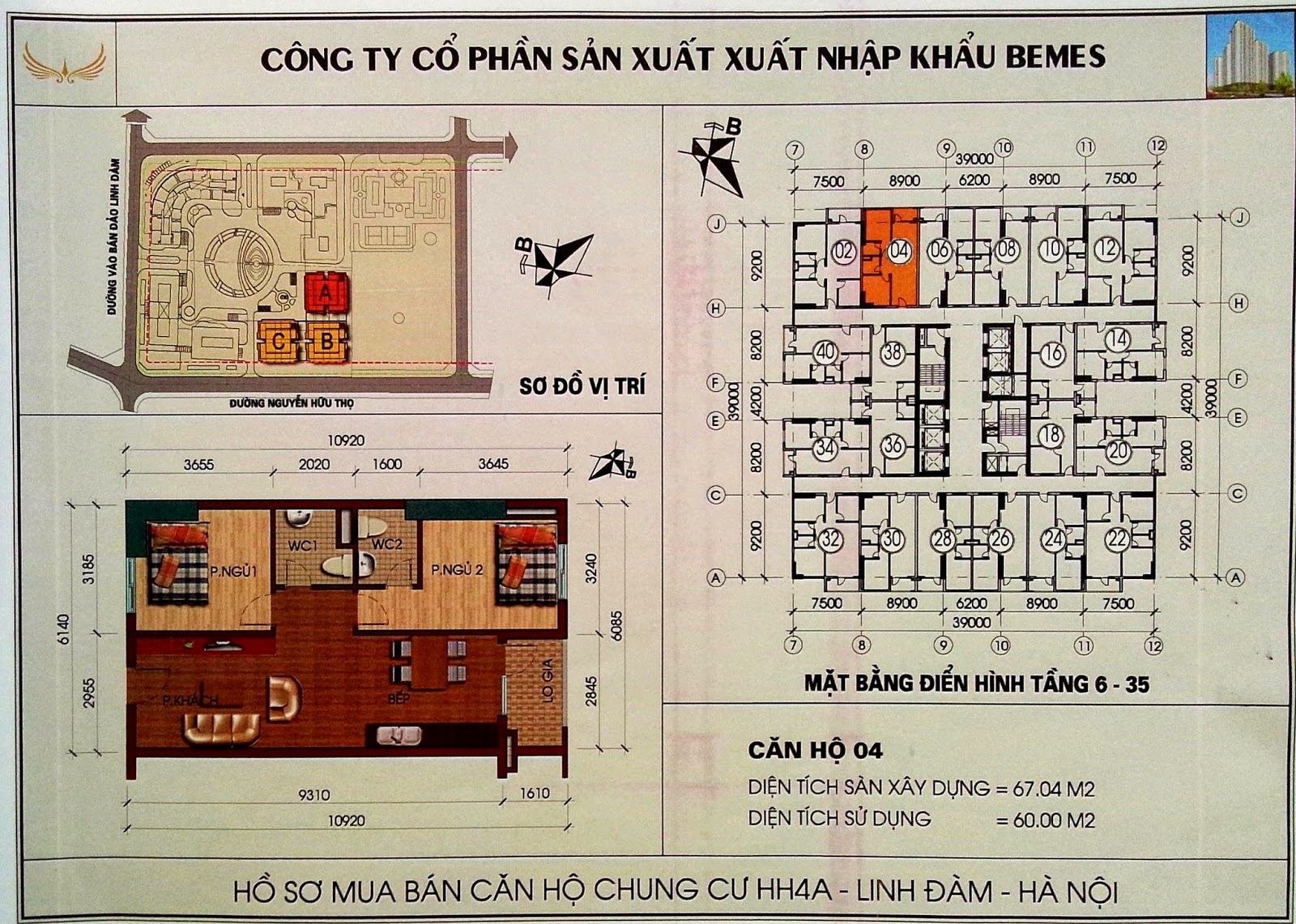 |
| CĂN SỐ 06 |
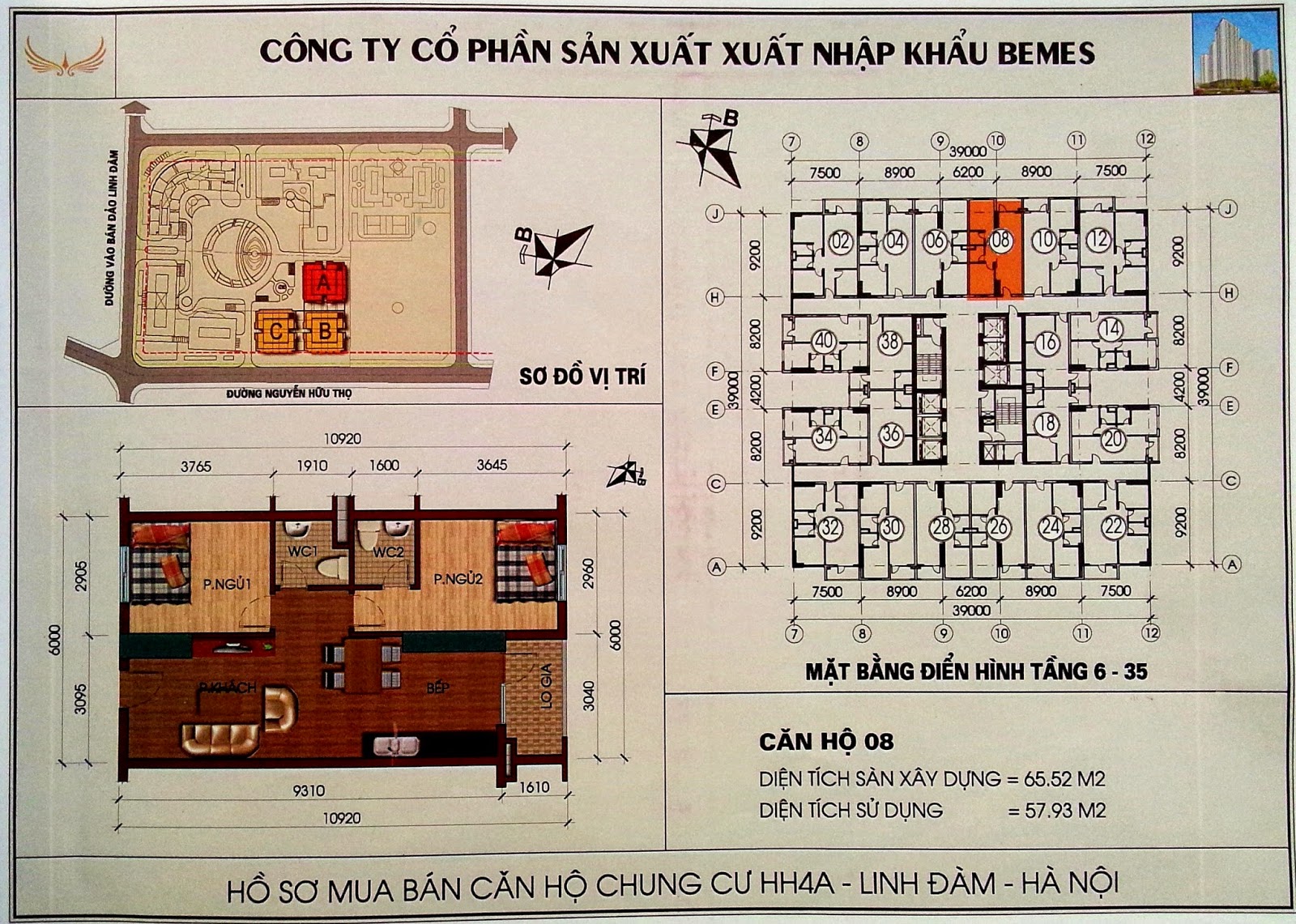 |
CĂN SỐ 08 |
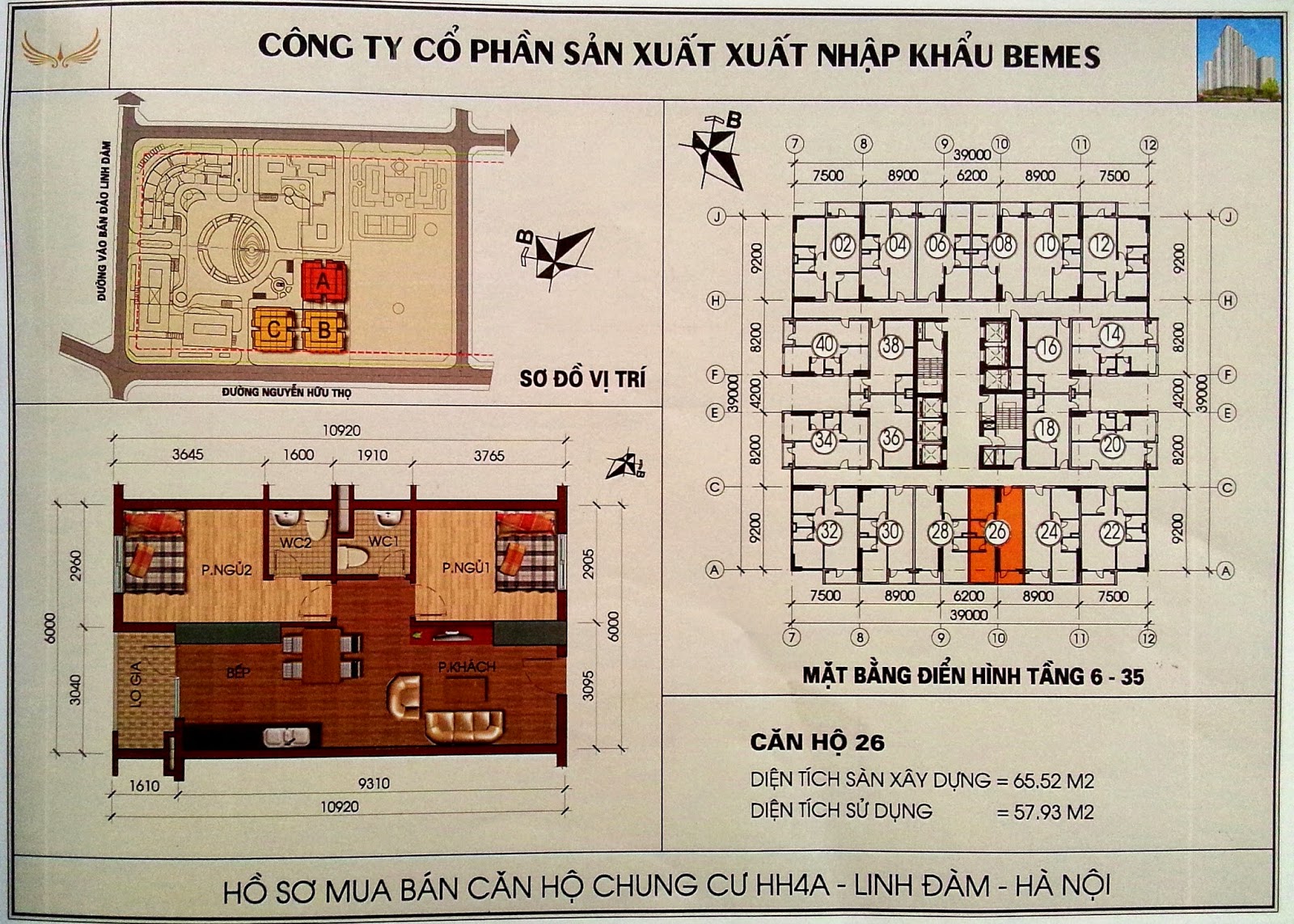 |
| CĂN SỐ 26 |
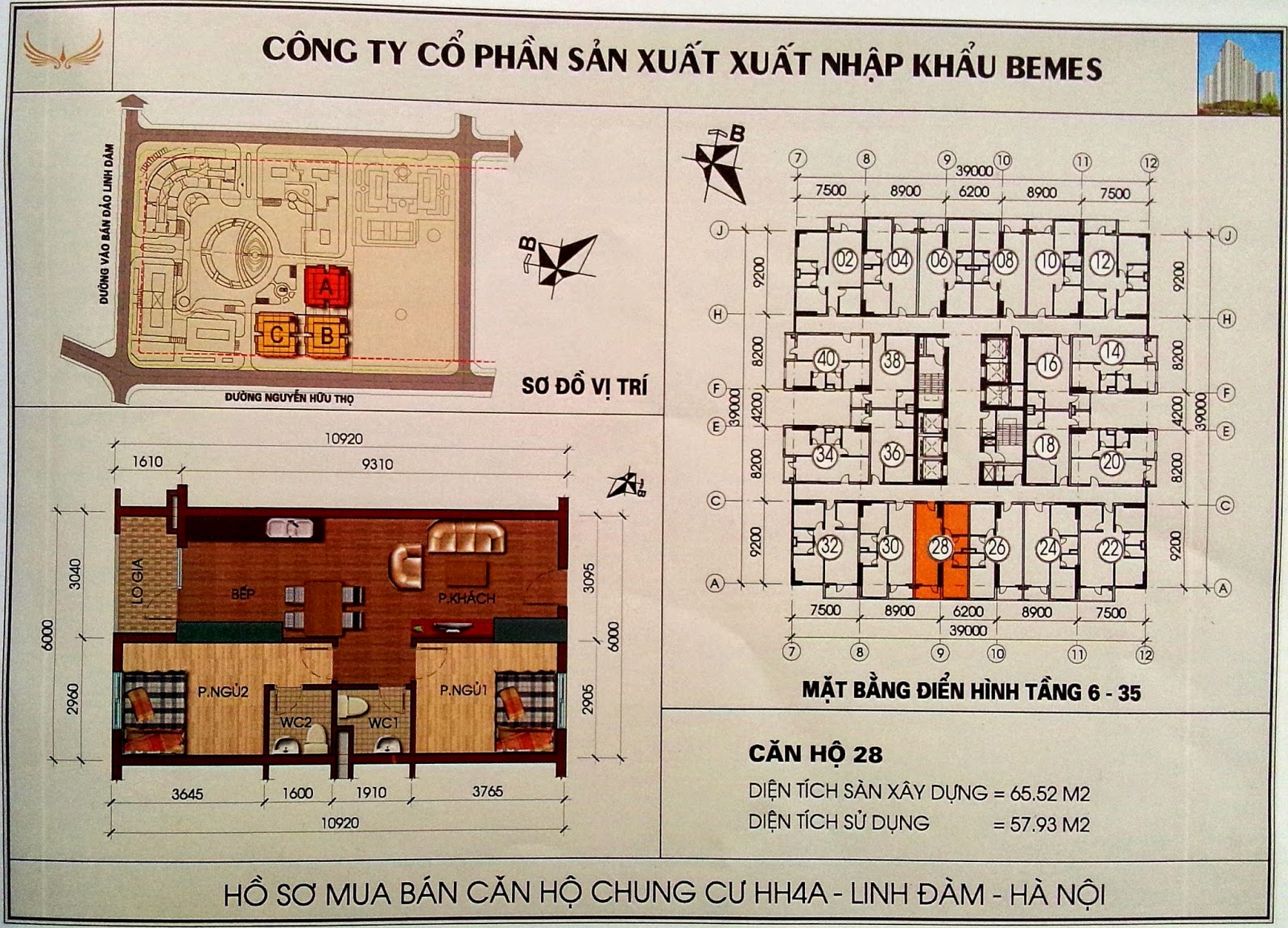 |
CĂN SỐ 28 |
4.SƠ ĐỒ CĂN HỘ 67.04m2 gồm có 4 căn trên một sàn có các căn (04 , 10 , 24 , 30) như sau :
 |
| CĂN SỐ 04 |
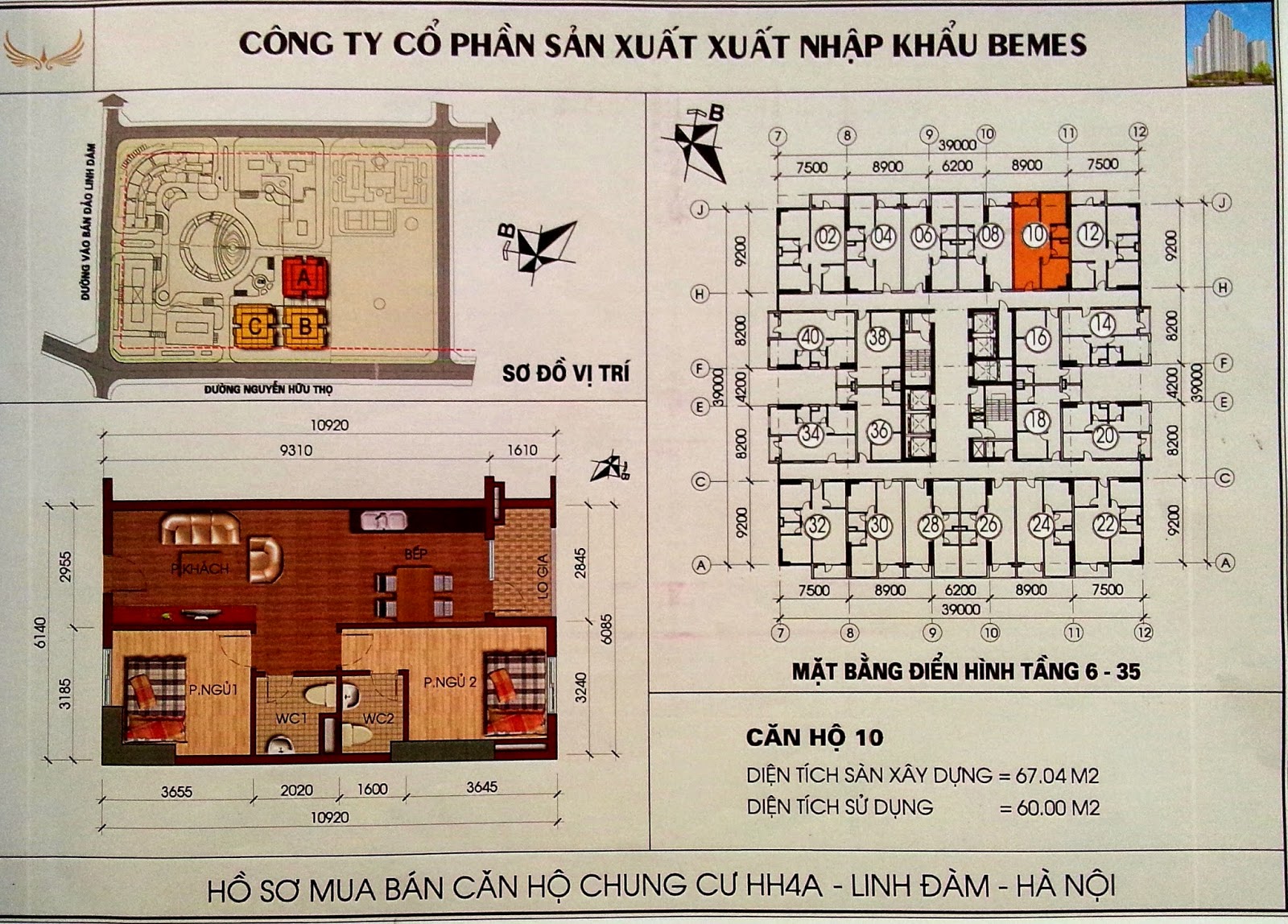 |
CĂN SỐ 10 |
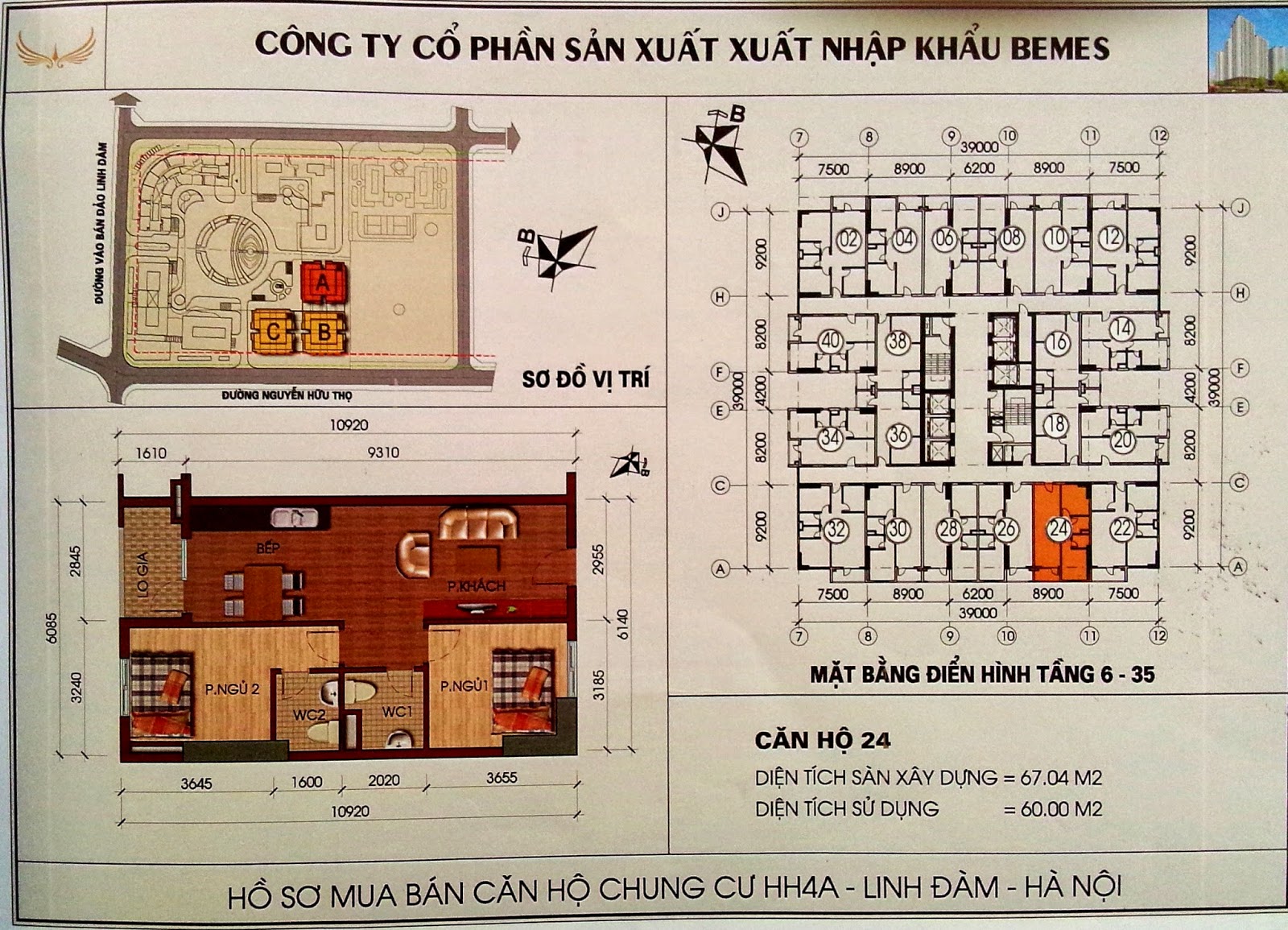 |
CĂN SỐ 24 |
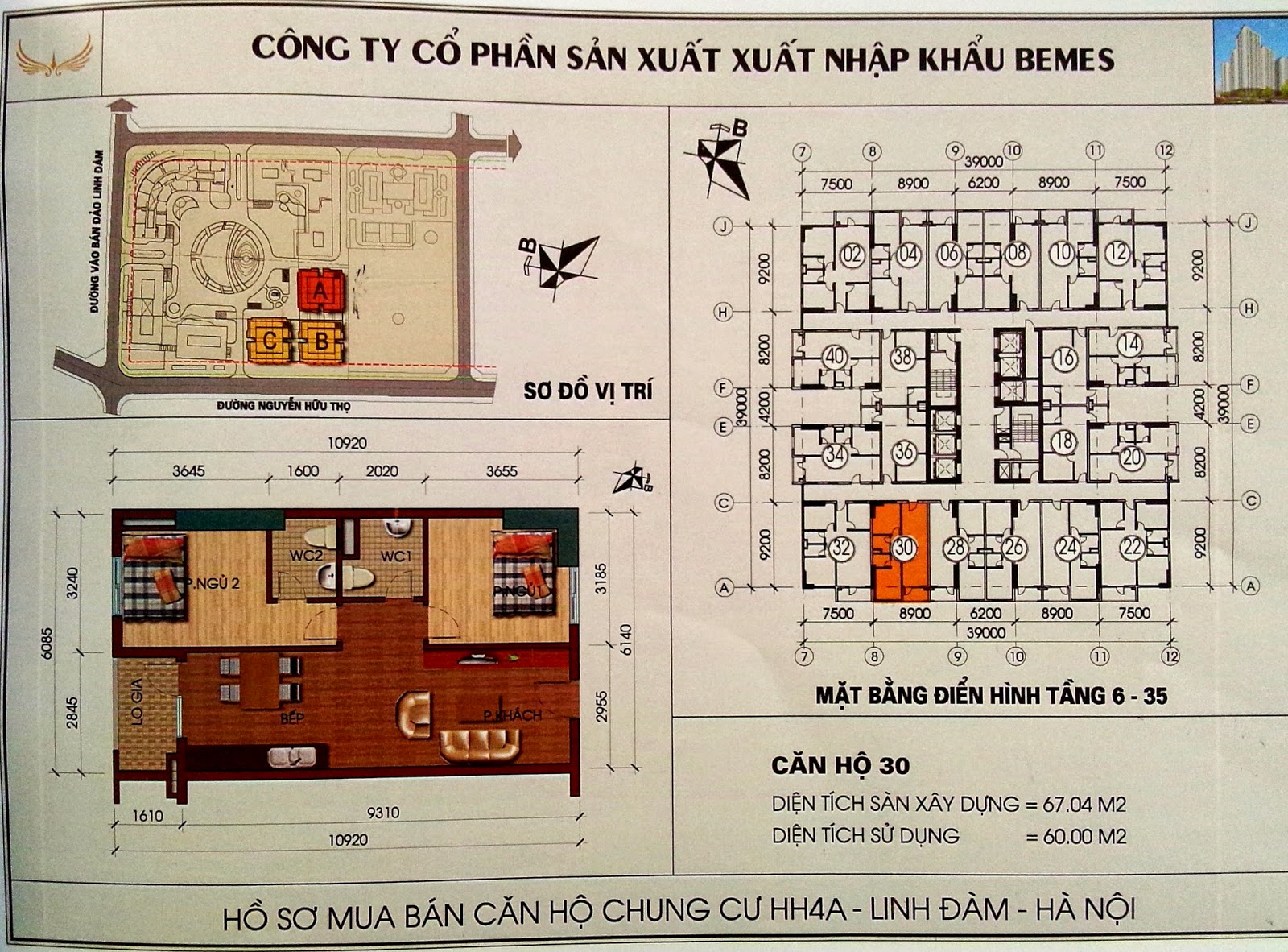 |
CĂN SỐ 30 |
5.SƠ ĐỒ CĂN HỘ 76.27m2 gồm có 4 căn trên một sàn có các căn (02 , 12 , 22 , 32) như sau :
 |
| CĂN SỐ 02 |
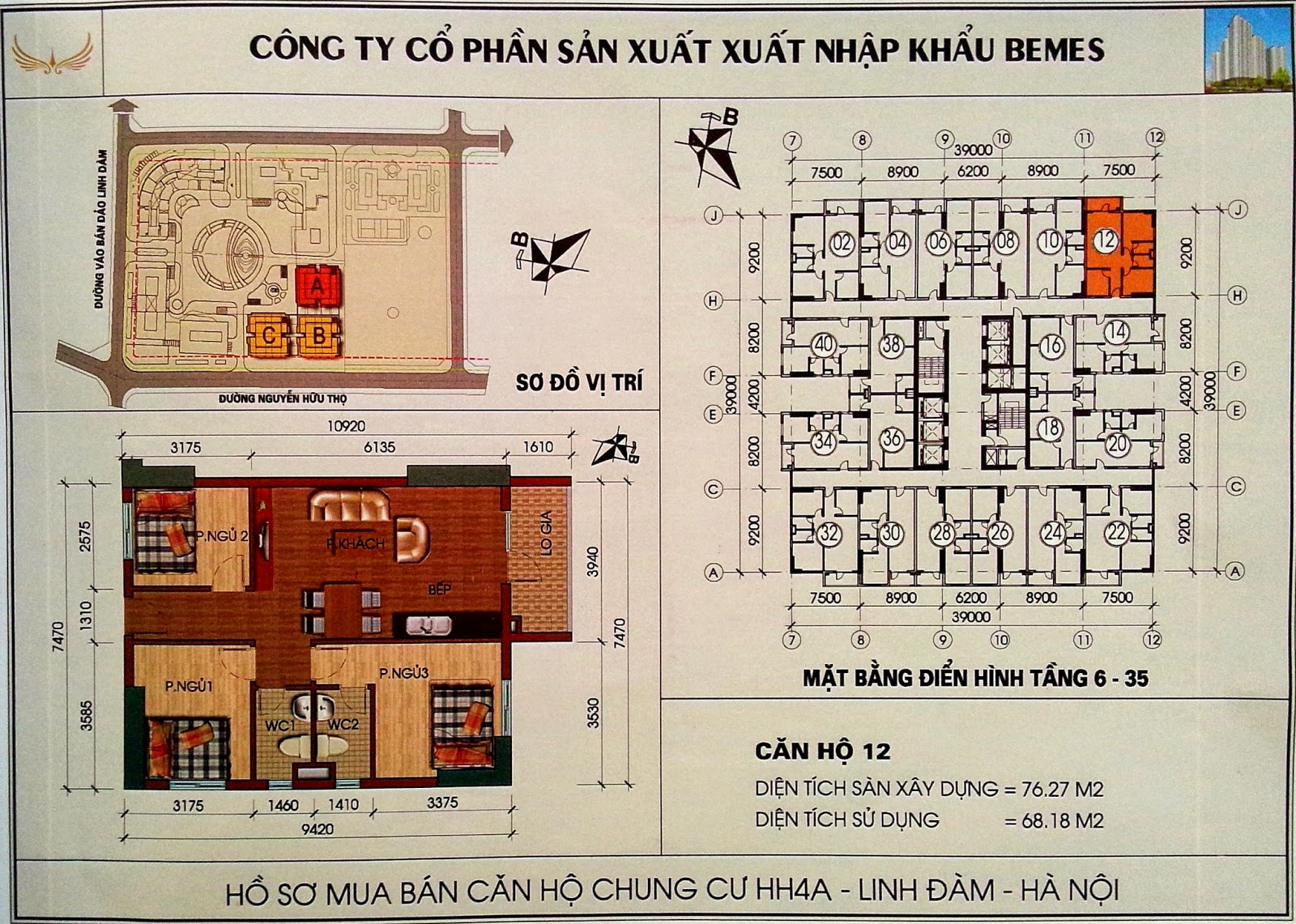 |
CĂN SỐ 12 |
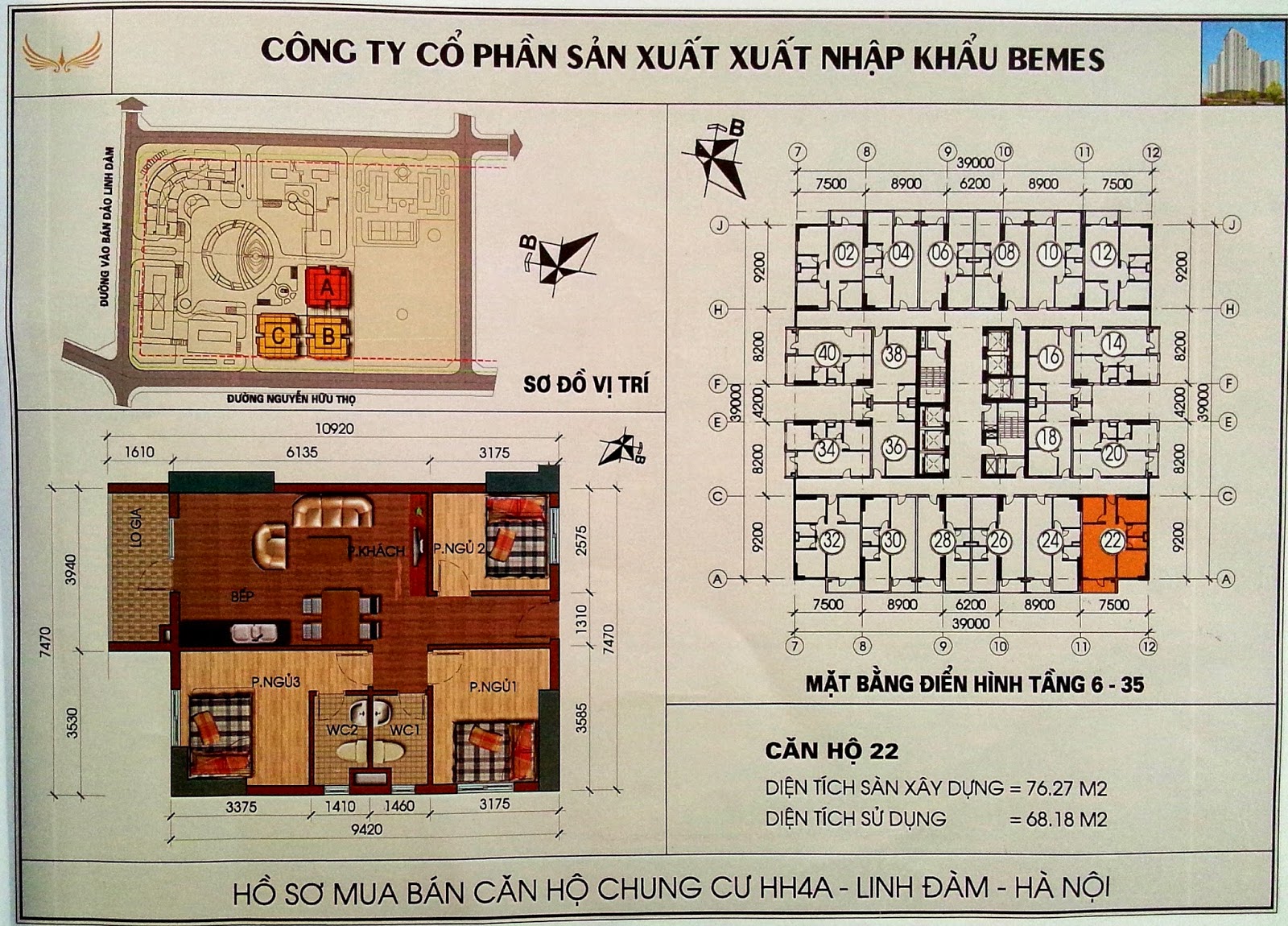 |
CĂN SỐ 22 |
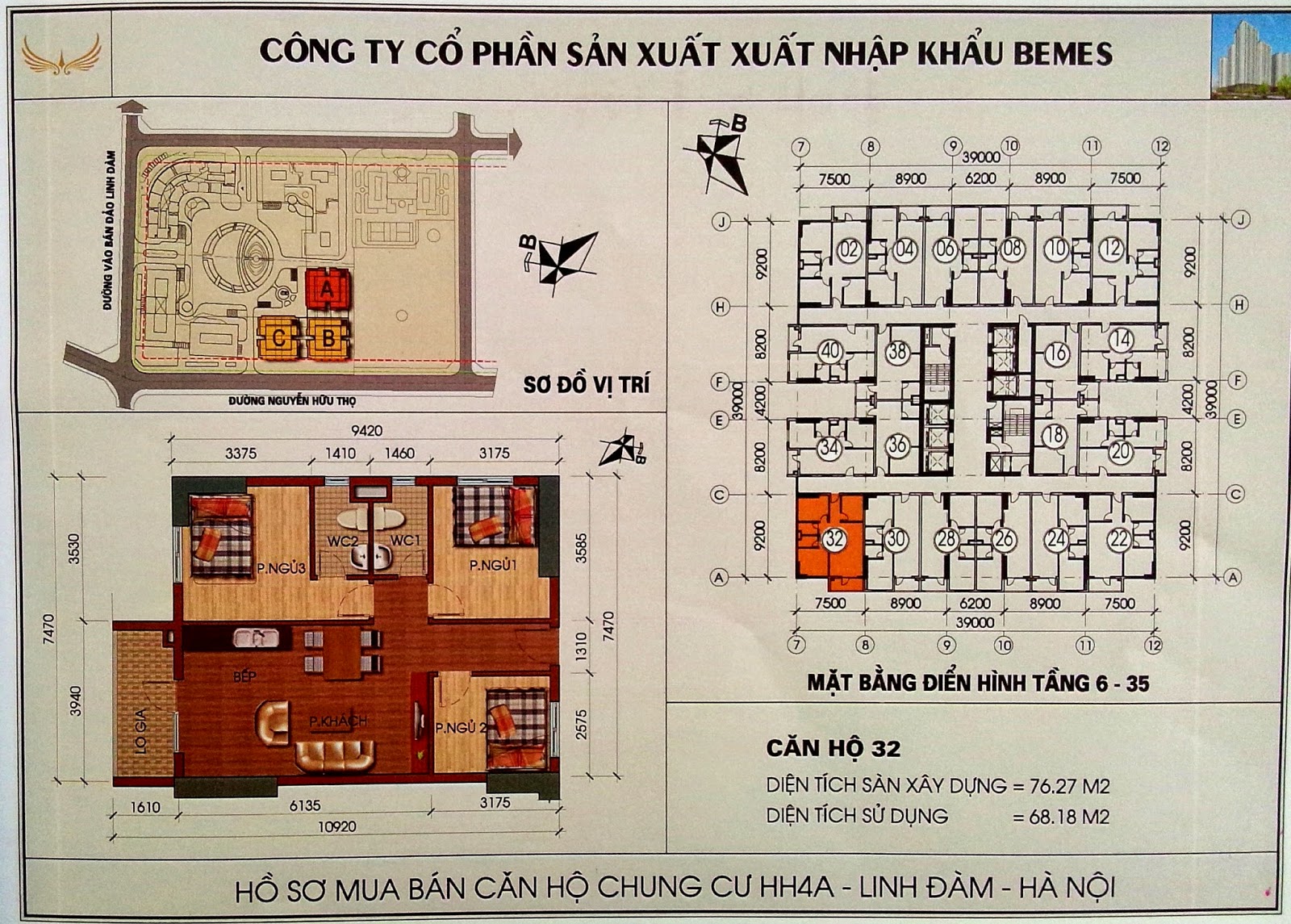 |
| Căn hộ 32 |
Liên hệ ngay để được tư vấn nhiệt tình , đầy đủ thông tin và hoàn toàn miễn phí .































0 comments:
Post a Comment